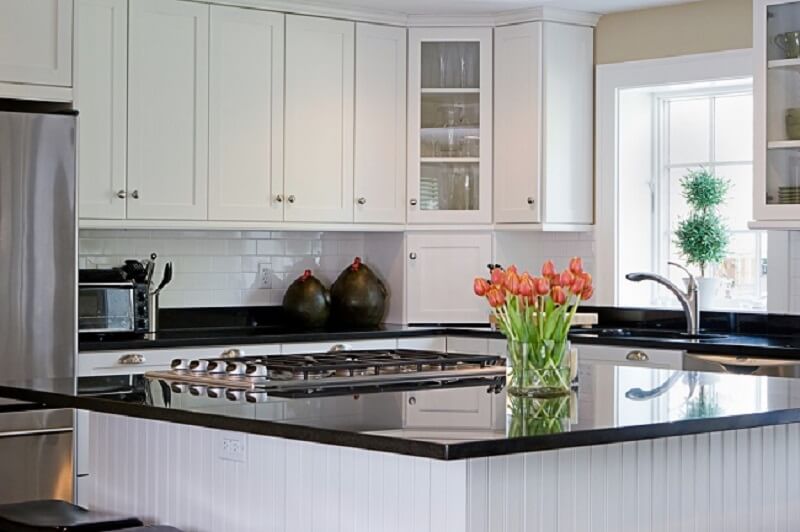How to Plan A New Kitchen?
Whether you are renovating your old kitchen or planning for a new one, you need to follow a few steps to design your kitchen with some contemporary designs. If you plan properly and execute accordingly, then there is every chance that the outcome will exceed your expectations.
Let Us Take A Look at New Kitchen and Joinery:
- Assess What You Need:
Firstly, you need to look at your existing kitchen, and see how new kitchens and joinery may affect the outcome of a redo. Do not factor in items that you have not used in years, you will only be taking up more space. This could mean different types of storage, changes in color, and changes in appliances. This exercise helps in retaining as well as improving on aspects of your new kitchens and joinery. In this case, you can search some new edge designs for your kitchen and you will find many templates online. Then you can choose a design and consult with the designer to install the same in your kitchen.

New Kitchen and Joinery
- Heating and Plumbing:
If you are making plans for including a kitchen island which contains a sink as well as other appliances in the design, you have to make absolutely sure that the plumbing and the electricity supplies are all in place before you lay the floor. In your imagination, try to work out where you will be having the big and small appliances so that you can install power points accordingly. A lot of people are going in for under floor heating or hydraulic heating because this heating system can save their power consumption and provide them great warmness during winter.
- The lighting Options:
If you’re in the stages of planning for lighting, consider scattered lighting because different areas of the kitchen will need different amounts of light. Secondary lighting which comes in handy while cooking and cleaning are fast becoming quite popular. But we must remember that everyone has their own senses and sensibilities and we must not impose restrictions on them. It is much better if the lighting requirements are written down on a piece of paper and the light installer will work according to your specifications, it also will not hurt to take a few suggestions from kitchen and joinery specialist in this regard. But always try to incorporate with the LED lights because they can save your power consumption bill.
- Inspiration:
Now this is something that cannot be forced into anybody, you need to take note of interesting designs you saw in kitchen magazines, or on the internet. Also you need to make a list of surfaces, accessories and materials that they looked good on, so that it can be replicated by your new kitchens and joinery specialist to his best abilities. Something as random as a pretty piece of tile, furniture, or a knick knack has the potential to be the starting point of your design of the new kitchen and joinery.
- Consulting a Kitchen Designer:
For you to get the maximum utility and beauty from your new kitchens and joinery, it is a good idea to have a sit down with a qualified interior kitchen designer. They have deigned hundreds of kitchens and have an innate talent to offer you the best, depending on your budget.
To make your new kitchen a success, consider all options, including the fact that you will have to cook somewhere else when work commences on your kitchen. So now you can hire the kitchen designer to install some new accessories, cabinets, countertops, joinery, tiles and lights in your kitchen.








