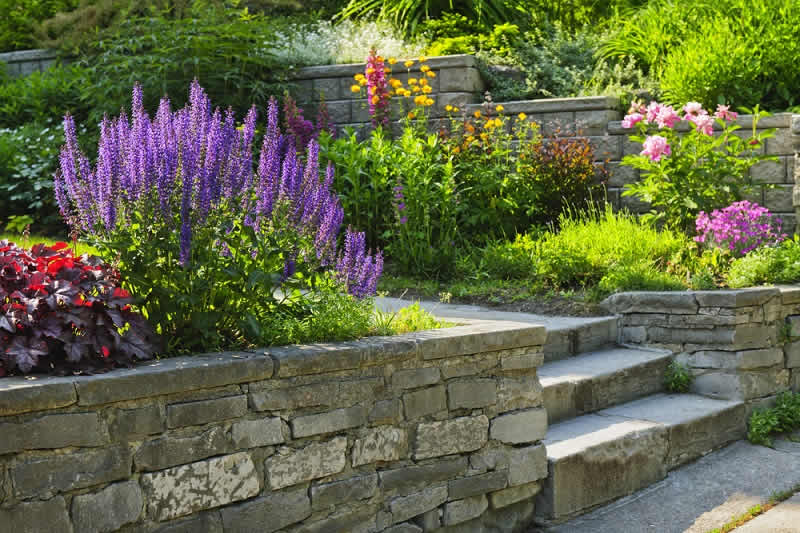The Complex Engineering Behind Retaining Walls Design
Retaining walls are rigid walls that support the soil mass crosswise so that the soil can be retained at diverse levels on the both sides. The aim behind the retaining walls design is to bind soils between two different heights in areas where the landscape needs specific engineering. The suture is designed to resist the lateral weight of loose soils or water pressures in some cases.
The Retaining Walls Design Approach
The mechanically stabilized earth relies on the self-weight of the reinforced soil that can resist the lateral loads. Those loads could emerge because of the earth pressure, water pressure, earthquakes, and surcharges from vehicles. The overall retaining structure needs to be properly designed form a reinforced-soil to get stabilized. Several parameters are talent into consideration in a retaining walls design. The wall designer and engineer must understand the different parameters and use the appropriate design approach.

When Retaining Walls Design Fails
The failure occurs mostly because of the neglect of the stability checks. The wall designer should focus on the local facing stability, internal stability, external stability, internal compound stability and the overall slope stability.
Internal stability checks failure conditions such as the tensile overstress, Pull-out and internal sliding. It is essential to test the tensile overstress to see if it has the capacity to resist the functional tensile force. Pullout checks ensure that the anchorage length beyond the active soil can battle the applied load adequately.
Different Techniques in Retaining Walls Design
Perhaps the most significant consideration when installing retaining walls is to counter the inclination of the retained material to move down because of the gravity. There are several alternative retaining techniques when designing the retaining walls.
Soil nailing – This is an effective technique where the soil slope is reinforced by inserting slender elements like the steel reinforcing bars into a pre-drilled hole. These are usually installed at a slight inclination and
Drilled and grouted simultaneously.
Soil-strengthened – There are various systems that lower the earth pressure directly on the wall. These systems can be used in combination with one of the wall types. Howe3ver, some are sued only for visual purposes.
Gabion meshes – Gabion meshes are used for soil strengthening and is made of wire mesh boxes which are filled with stone or other material. The Gabion meshes help to lower internal forces and movements and thus help to lower erosive forces,
Mechanical stabilization – With the help of mechanically stabilized earth one can add internal shear resistance. These mats are made with artificial reinforcing. Other choices are to use layered steel straps for soil strengthening.
Cellular confinement systems- Also known as geocells, the Cellular confinement systems make use of geogrids for steep earth stabilization and reinforce the retaining walls. Geocell retaining walls allow higher flexibility and structural stability.
Internal stability of retaining walls depends on soil backfill and reinforcement and the retaining walls designers have developed certain parameters for their specific products based on the FHWA or NCMA guidelines.
However, those parameters are effective for only certain kinds of specific soil types, confining pressures and the gradations. The designer must follow the manufacturers values to measure whether or not they are appropriate for their given site soils.
With the right approach, techniques and technology it is possible to build an attractive retaining walls design that can stand the test of time. The masonry looks great as the wall features a compacted base material as well as offers good drainage.








